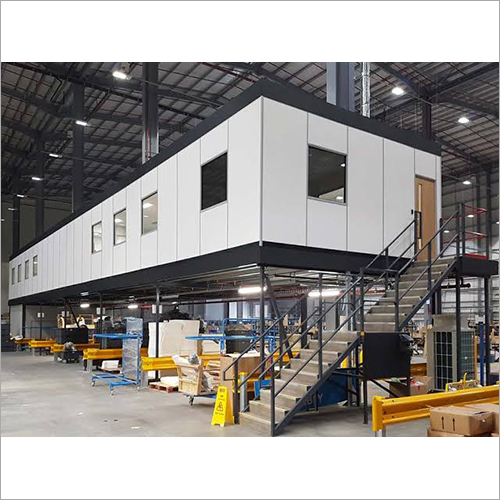Call Anytime
08045813623
 Mon - Sat 8:00 - 6.30
Mon - Sat 8:00 - 6.30Call Anytime
08045813623
 Mon - Sat 8:00 - 6.30
Mon - Sat 8:00 - 6.30
A elevated platform or level built inside an existing building to add more floor space is referred to as a mezzanine building, also known as a mezzanine floor or intermediate floor. In commercial, industrial, and warehouse environments, mezzanine buildings are frequently used to maximise space utilisation and expand working or storage facilities.
1. Construction and Materials: Steel or metal framing is frequently used in mezzanine building construction to provide structural support. The selection of materials is influenced by things like the need for load-bearing capacity, fire resistance, and aesthetic preferences. Depending on the weight capacity and intended purpose, the flooring may be composed of steel, wood, or concrete.
2. Mezzanine structures are made to make the most of the vertical space of an existing structure. By including a mezzanine level, extra above space can be used to build extra storage, offices, meeting rooms or other useful places. This is especially beneficial in structures with high ceilings.
3. Mezzanine buildings can be created specifically to meet specific requirements and spatial limitations. The mezzanine floors design and arrangement can be altered to suit the available space and intended usage. Access points, stairways, lifts, and safety elements are all taken into account.
4. Mezzanine floors are made to sustain a variety of loads, including people, machinery and stocked items. To maintain structural integrity and safety, the load-bearing capacity of the mezzanine should be properly estimated and engineered.
5. Building laws and regulations: In terms of structural design, fire safety, accessibility, and occupant load, mezzanine structures must abide by local building standards and regulations. It is crucial to speak with structural engineers or architects to verify compliance and secure the required licences.
6. Safety considerations: To avoid falls and protect the wellbeing of residents, safety measures like handrails, guardrails, and safety gates should be incorporated into the design of mezzanine structures. Smoke detectors and sprinkler systems are two examples of fire safety precautions that should be taken into account.
7. Integration with Existing Building: Mezzanine structures must be easily incorporated into the existing building framework. To guarantee a unified and practical design, coordination with building systems, utilities, and architectural components is required.
8. Flexibility and Adaptability: Mezzanine structures are flexible because they are simple to alter, move, or expand as company requirements change. There are modular mezzanine systems available, making installation, reconfiguration, or disassembly simpler.
Mezzanine structures offer a practical way to make the most of available space and boost a buildings functionality. To ensure a safe and efficient mezzanine building design, careful planning, structural engineering, and adherence to building rules are important. It doesnt matter if its utilised for extra storage, office space, or other uses.

Price: